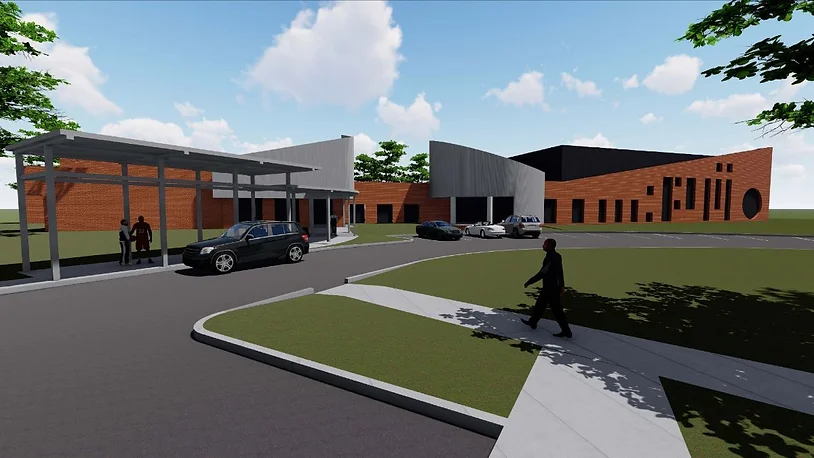
October 22, 2020
Updates to the McDonald Hughes Community Center are underway as the city looks to provide more amenities for children and young adults. Improvements include the construction of a canopy to allow people to exit vehicles safely during rain, flooring for the gymnasium and an indoor playground. These amenities are among the immediate concerns discussed by community members who regularly attend programs at the center.

